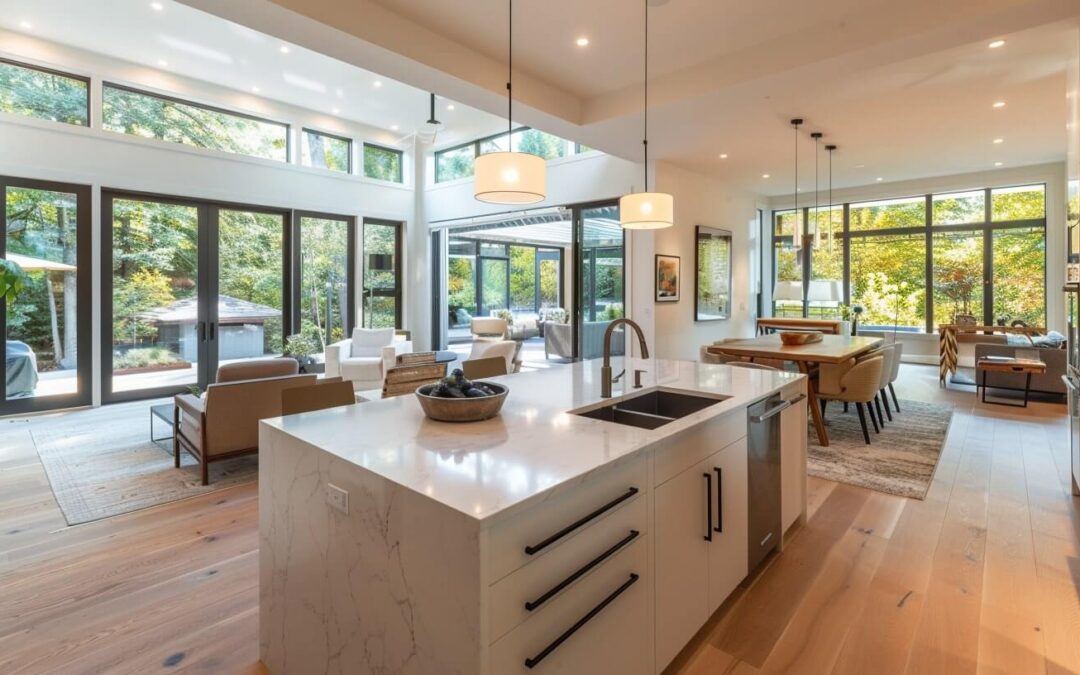When you consider creating a multi-generational living space in Westchester, collaborating with a contractor can make the process smoother and more efficient. You’ll need to articulate your family’s diverse needs, from privacy to communal areas, ensuring the design accommodates everyone. A skilled contractor will help balance these requirements while incorporating essential features like accessibility and flexible layouts. But before you jump into the planning stages, it’s crucial to understand the various aspects of multi-generational living that can impact your project’s success. What are the key design considerations that can truly make a difference?
Understanding Multi-Generational Living
Multi-generational living has really taken off in recent years as families look to come together under one roof. This approach allows you to deepen family bonds while sharing resources, responsibilities, and expenses.
You’ll find that different generations can support each other in unique ways, whether it’s childcare, companionship, or even shared meals.
Understanding the dynamics of multi-generational living is crucial. You’ll need to consider privacy and space, as well as communal areas where everyone can gather.
Each family member’s needs must be addressed to create a harmonious living environment. Whether it’s grandparents, parents, or children, accommodating everyone’s lifestyle and preferences will lead to a more enjoyable experience.
Embracing this lifestyle can enrich your family’s life significantly.
Benefits of Hiring a Contractor
When transforming a space for multi-generational living, hiring a contractor can make all the difference. A skilled contractor brings expertise and experience, ensuring your project runs smoothly from start to finish.
They understand the complexities of zoning laws, permits, and building codes, which can save you time and headaches. By collaborating with you, they can help tailor the design to meet your family’s unique needs while maximizing functionality.
Contractors also have access to trusted subcontractors and suppliers, which can lead to better quality materials and workmanship. Plus, their project management skills help keep everything on schedule and within budget, giving you peace of mind as you create a harmonious living environment for everyone involved.
Key Design Considerations
As you design a space for multi-generational living, it’s crucial to consider the diverse needs of each family member.
Think about accessibility; ensure that common areas and private rooms cater to all ages. Incorporate flexible spaces that can adapt to various activities, like a combined living and dining area for family gatherings.
Privacy is also essential; consider separate entrances or distinct zones within the home to provide personal space.
Natural light and ventilation can enhance comfort, so plan window placements thoughtfully.
Lastly, storage solutions should accommodate different lifestyles, making organization easier for everyone.
Essential Features for Comfort
Creating a comfortable living environment for all generations involves incorporating essential features that cater to everyone’s needs.
Start by ensuring ample natural light flows through common areas, making spaces feel welcoming. Prioritize open layouts that encourage interaction while allowing for privacy when needed.
Consider incorporating accessible design elements, like zero-step entries and wide doorways, to accommodate mobility challenges.
Additionally, invest in energy-efficient heating and cooling systems for year-round comfort. Soundproofing between living spaces can help maintain peace during different activities.
Lastly, creating versatile outdoor areas with seating and shade can provide a relaxing escape for all ages.
Working Together: The Process
Building a multi-generational living space requires collaboration among family members to ensure everyone’s needs are met.
Start by gathering everyone for a discussion about preferences and requirements. This ensures that all voices are heard, and you can prioritize key features.
Once you’ve established a plan, share your ideas with your contractor. They’ll help translate your vision into practical solutions, considering zoning laws and budget constraints.
Regular check-ins with both family members and the contractor keep everyone aligned and address any concerns promptly.
As construction progresses, remain flexible; adjustments may be necessary to accommodate unforeseen challenges.
Frequently Asked Questions
What Are the Zoning Laws for Multi-Generational Homes in Westchester?
You should check local zoning laws for multi-generational homes in Westchester, as regulations vary by municipality.
Some areas may allow accessory dwelling units, while others could have restrictions, so researching specific codes is essential.
How Can I Finance a Multi-Generational Renovation Project?
To finance your multi-generational renovation, consider options like home equity loans, personal loans, or government grants.
You might also explore partnerships with family members or look into local programs supporting multi-generational living initiatives.
Are There Specific Permits Required for Such Renovations?
Yes, you’ll likely need specific permits for renovations.
Check local regulations, as requirements vary by area.
It’s essential to secure the necessary approvals before starting your project to avoid fines or delays later on.
What Is the Average Timeline for Completing These Projects?
The average timeline for completing renovation projects like these typically ranges from three to six months.
It depends on the scope, permitting, and contractor availability, so you should plan accordingly to avoid delays.
How Do I Choose the Right Contractor for My Needs?
To choose the right contractor, assess their experience, check references, and review past projects.
Meet in person to discuss your vision and ensure they understand your needs and expectations for the project.
Trust your instincts.
Conclusion
Incorporating multi-generational living spaces is a fantastic way to strengthen family ties while ensuring everyone’s comfort. By collaborating with a contractor, you can bring your family’s unique needs to life, creating a harmonious environment that balances privacy and communal areas. As you navigate this process together, remember to prioritize essential features like accessibility and flexible layouts. With open communication and a shared vision, you’ll craft a home that truly accommodates the diverse lifestyles of your loved ones.

