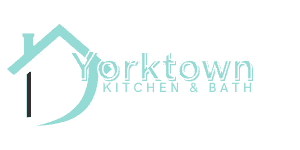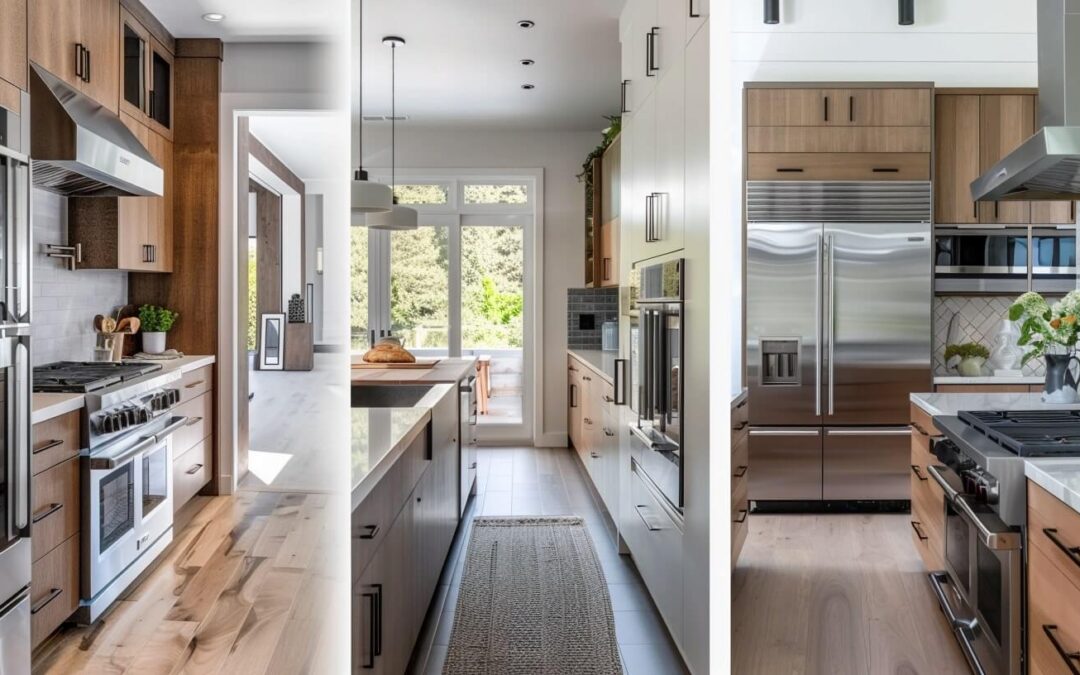When you’re considering the layout for your Westchester kitchen, it’s essential to weigh your options carefully. A galley kitchen maximizes efficiency in tighter spaces, while an L-shaped design offers more counter space and fosters social interactions. If you’re leaning towards a more open concept, think about how it can enhance the flow between cooking and entertaining. Each layout has its own advantages, but the best choice depends on your specific needs and lifestyle. So, what factors should you prioritize to ensure your kitchen meets all your expectations?
Understanding Kitchen Layouts
When you think about your kitchen, the layout plays a crucial role in how you cook and interact with the space.
There are several common layouts to consider, each offering unique features. The galley layout, for instance, provides efficiency with everything within arm’s reach, perfect for smaller areas.
An L-shaped kitchen maximizes corner space and allows for an open flow, making it great for socializing.
Meanwhile, an open concept layout integrates the kitchen with living areas, creating a spacious, inviting environment.
Understanding these layouts helps you determine what fits your cooking style and lifestyle best.
Assess your available space, frequency of entertaining, and personal preferences to make an informed decision that enhances your culinary experience.
Benefits of Galley Kitchens
Galley kitchens stand out for their efficiency and space-saving design, making them an excellent choice for those who appreciate functionality. With appliances and workspaces lined up on two parallel walls, you’ll find everything you need within arm’s reach. This layout maximizes workflow, reducing the time spent moving between tasks.
Additionally, galley kitchens often require less square footage than other designs, making them ideal for smaller homes or apartments. The streamlined design allows for easy organization, ensuring you can keep your kitchen tidy and functional.
You can also enhance your galley kitchen with clever lighting and open shelving, creating an inviting atmosphere despite limited space.
Advantages of L-Shaped Layouts
L-shaped layouts offer numerous advantages that make them a popular choice for homeowners seeking both style and functionality.
One major benefit is their efficient use of space, allowing for smooth traffic flow between the kitchen and adjacent areas. You’ll find that this layout creates a natural work triangle, making cooking and meal prep more convenient.
Additionally, L-shaped kitchens often provide ample countertop space, perfect for food preparation and entertaining guests. You can easily incorporate an island or breakfast bar, enhancing both storage and seating options.
This layout also lends itself well to incorporating various design styles, from modern to traditional, ensuring your kitchen reflects your personal taste.
Exploring Open Concept Design
As you consider kitchen layouts, exploring open concept design can reveal a world of possibilities that enhance both space and social interaction.
This layout removes barriers between the kitchen, dining, and living areas, creating a seamless flow that invites conversation and connectivity with family and guests.
You’ll appreciate how an open space can make your kitchen feel larger and more inviting. With fewer walls, natural light floods in, brightening the entire area.
This design also allows you to personalize your space, integrating decor and functionality.
Imagine cooking while still being part of the action, whether it’s entertaining friends or keeping an eye on kids.
Open concept design transforms your kitchen into a vibrant hub of activity, perfect for today’s lifestyle.
Factors to Consider for Your Choice
When choosing the right kitchen layout, several key factors can significantly impact your decision.
First, consider your space. A galley layout works well in narrower rooms, while an L-shaped design suits larger areas.
Next, think about functionality. If you love to cook and entertain, an open concept might be ideal for seamless interaction with guests.
Don’t forget about storage and counter space; both are crucial for any layout.
Additionally, evaluate your lifestyle. Do you have kids or pets? A layout that allows for easy flow and visibility is essential.
Lastly, consider your budget. Some layouts might require more structural changes, affecting costs.
Frequently Asked Questions
What Kitchen Layout Is Best for Small Westchester Homes?
For small Westchester homes, a galley layout often maximizes space effectively.
It keeps everything within reach, allowing you to cook efficiently.
Consider your workflow and storage needs to create a functional and stylish kitchen.
How Do I Maximize Storage in a Galley Kitchen?
To maximize storage in your galley kitchen, utilize vertical space with shelves, install cabinets that reach the ceiling, and incorporate multifunctional furniture.
Use magnetic strips for utensils and consider pull-out drawers for easy access.
Can I Combine Layouts for a Unique Kitchen Design?
Absolutely, you can combine layouts for a unique kitchen design!
Mixing elements like an L-shaped layout with a galley section creates functionality and flow.
Just ensure it suits your space and meets your cooking needs.
Which Layout Is Most Cost-Effective for Renovations?
When considering cost-effectiveness for renovations, a galley layout often proves most budget-friendly.
It utilizes space efficiently, reducing material and labor costs, while still delivering functionality and style.
You’ll maximize your investment with this design.
How Does Lighting Affect Each Kitchen Layout Option?
Lighting dramatically influences each kitchen layout.
In a galley, it enhances narrow spaces, while in L-shaped designs, it highlights corners.
Open concepts benefit from natural light, creating an airy feel, making your kitchen inviting and functional.
Conclusion
In choosing the right kitchen layout for your Westchester home, think about your space and lifestyle. Whether you go for the efficiency of a galley kitchen, the social flow of an L-shaped layout, or the openness of an open concept design, each option has its perks. Ultimately, pick the layout that suits your cooking habits and entertaining style best, ensuring your kitchen becomes a functional and inviting heart of your home.

